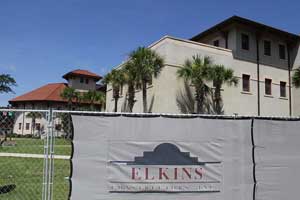Construction Begins on Addition to Bailey Science Center
August 10, 2011
Construction Begins on Addition to Bailey Science Center

|
VALDOSTA--Construction has begun on Valdosta State University’s
15,000-square-foot addition to the Bailey Science Center.
The $5.5 million project is expected to be completed by fall 2012.
The addition includes two 75-seat multipurpose laboratories, two
30-seat classrooms, and 20 faculty offices.
“Faculty and department heads in the sciences have advocated for a
project that has the potential to positively impact all of our
students by increasing laboratory courses by three times,
particularly for students who are non-science majors,” said Provost
Phil Gunter. “I believe this represents the apex of dedication to
one of the primary desired outcomes for our students, the
opportunity to move through their degree requirements in a timely
fashion.”
The addition allows more students to take core science courses,
which include laboratory time. The current smaller laboratories
will be used for faculty and student research.
“What limits us in the sciences is the laboratory space. It is not
just that you need a bigger classroom for students, but you can
only put a limited number of students in the current lab space,”
said Dr. James Baxter, head of the Chemistry Department. “We need
to make the best use of our personnel. Currently we have 24
students in each lab section with one professor. If you can
accommodate 75 students with one professor and a couple of graduate
assistants, then you generate tremendous savings plus you can
accommodate more students each semester.”
At the time the Bailey Science Center was constructed in 2001, the
university’s enrollment was approximately 9,000 students. Today,
with enrollment reaching 13,000, there is an urgent need to provide
more classroom space, larger multipurpose laboratories, and faculty
offices.
“When the Bailey Science Center opened, I doubt that anyone, and
least of all the faculty in the biology and chemistry departments,
thought that they would outgrow the building in ten years,” said
Dr. Connie Richards, dean of the College of Arts and Sciences.
“This addition, for which we are most grateful, will allow us to
efficiently and effectively move the growing number of students
taking core science courses through their laboratory
experience.”
As the university’s enrollment continues to rise, there is an
increased need for more seats within the sciences, especially those
classes offered as part of the core requirements.
“We showed that we could develop a new model and teach more
students, especially within the anatomy and physiology sections,”
said Dr. Robert Gannon, head of the Biology Department. “When the
new space is completed we will be able to offer enough sections
that will allow our students the opportunity to get a seat.”
In the past ten years, the number of biology majors has increased
from 500 to more than a 1,000; and 30 to 40 chemistry majors
graduate each year, as compared to two or three in 2000.
The addition of graduate programs has also facilitated the need for
more laboratory space.
“A decade ago, neither biology nor chemistry had a graduate
program,” Richards said. “Today, 20 graduate students are enrolled
in the Master of Science degree in biology, and next year the
Chemistry Department will launch its new Professional Science
Master’s degree.”
Additionally, the two larger laboratories will be utilized by the
geosciences, another growing undergraduate program that will launch
a Master of Science degree in 2012.
“We are grateful to have laboratory space for geoscience core-lab
courses,” said Dr. Edward Chatelain, head of the Physics,
Astronomy, and Geoscience Department. “Our faculty can serve many
more non-major students, with fewer faculty teaching labs. We can
also utilize smaller existing geoscience labs for upper level
courses".
The original 148,000-square-foot building was constructed in 2001
at a cost of $22.4 million. In April 2006, the building was
officially named the Hugh C. Bailey Science Center after the
university’s sixth president.
The architectural firm Stanley Beaman and Sears designed the
addition, and the building will be constructed by Elkins
Constructors, Inc.
Newsroom
- Office of Communications Powell Hall West, Suite 1120
-
Mailing Address
1500 N. Patterson St.
Valdosta, GA 31698 - General VSU Information
- Phone: 229.333.5800
- Office of Communications
- Phone: 229.333.2163
- Phone: 229.333.5983